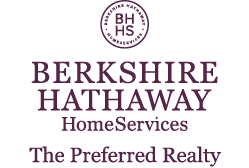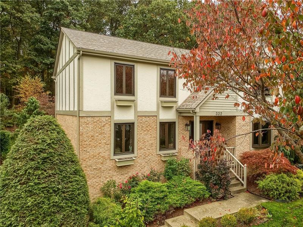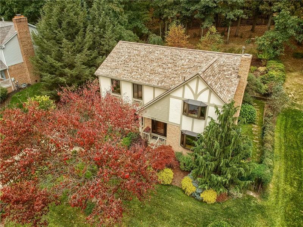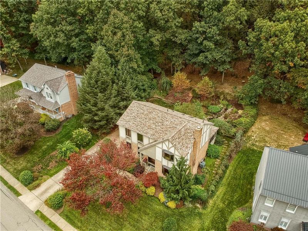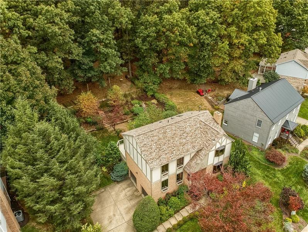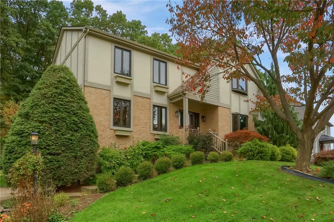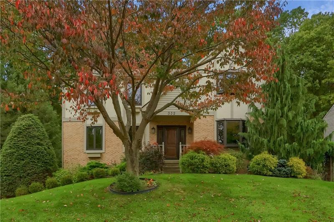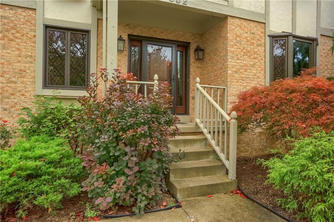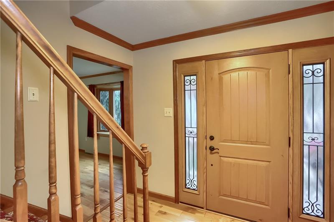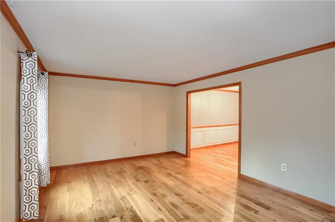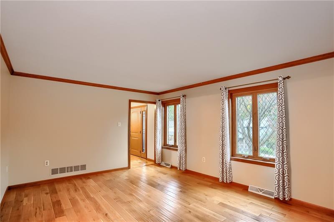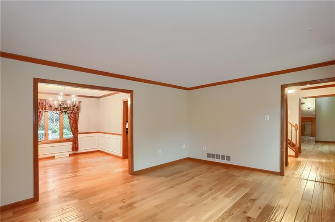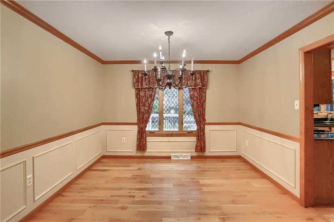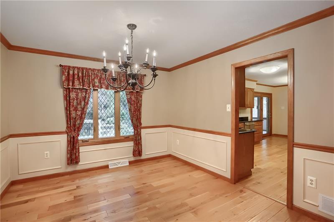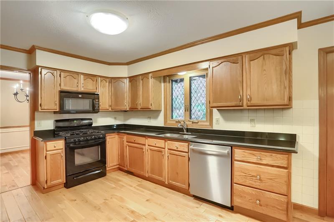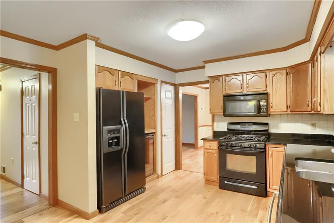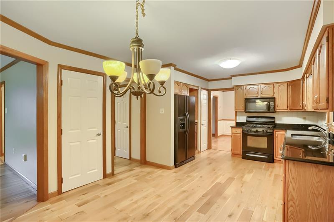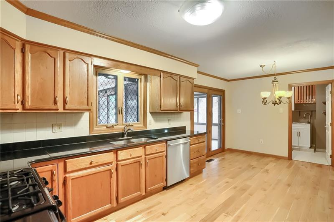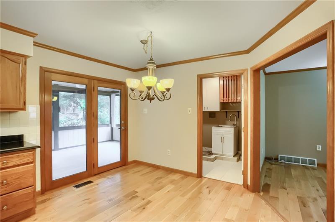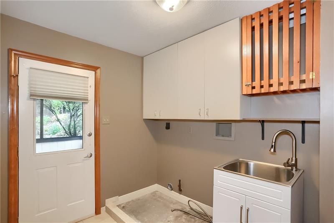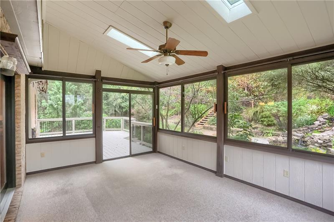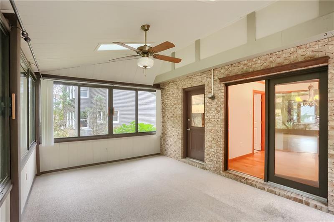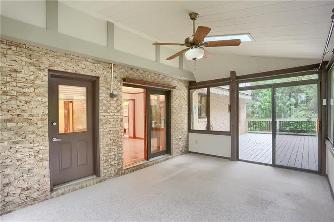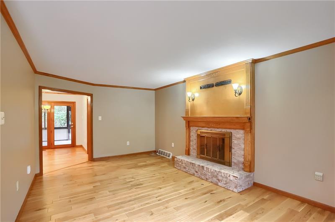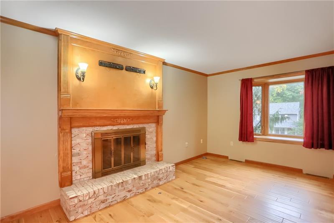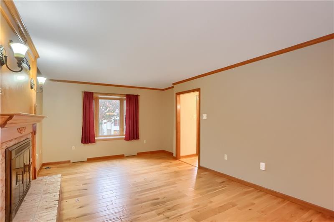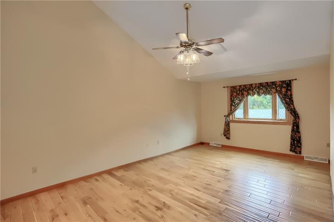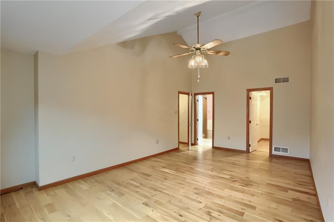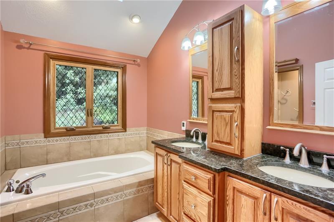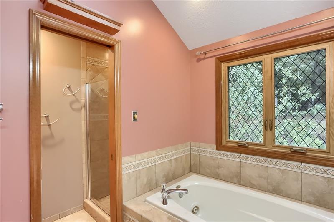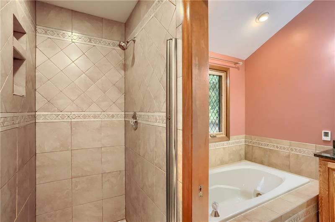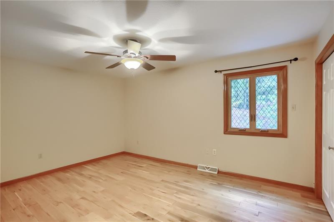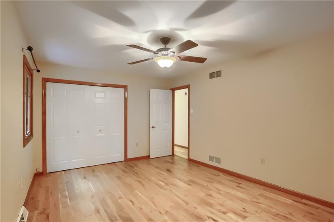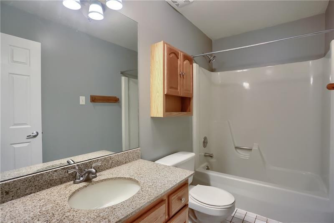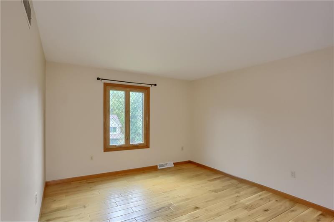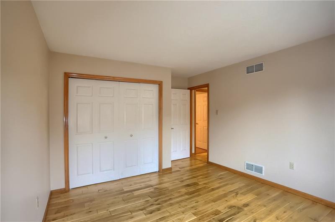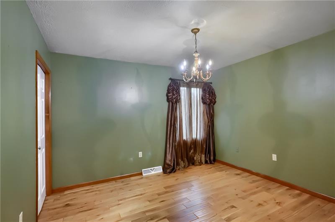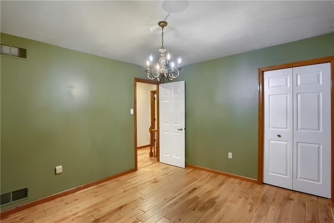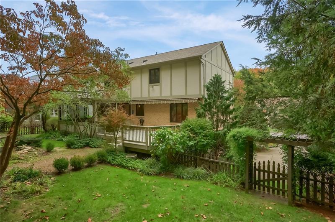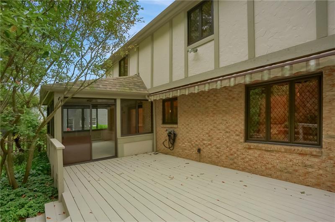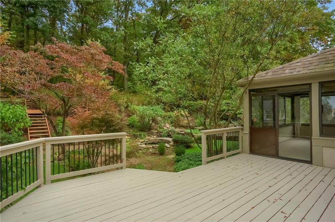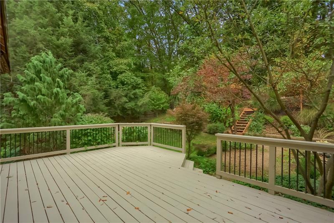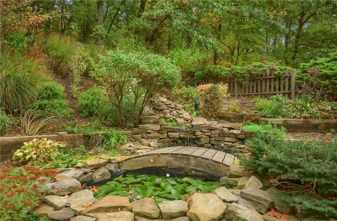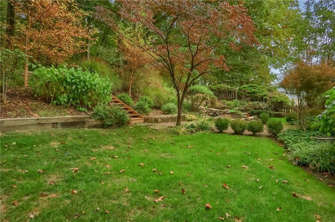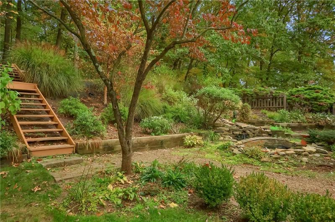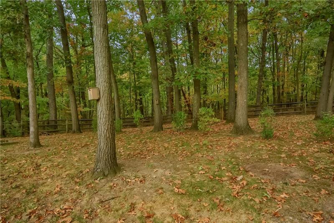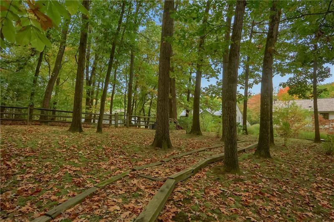332 Cloverdale Drive
Pine Twp, PA 15090
332 Cloverdale Drive Wexford, PA 15090
332 Cloverdale Drive
Pine Twp, PA 15090
$520,000
Property Description
Welcome to this charming home that seamlessly combines timeless elegance with modern updates. Nestled on a well-manicured home site it boasts a picturesque facade with half-timbered accents and a steeply pitched roof. Step inside the spacious and bright foyer with sprawling hardwood flooring throughout the traditional floorplan. To the left is an expansive living room to share an intimate conversation before enjoying the next holiday in the elegant dining room boasting wainscoting, a chair rail and crown molding. Access to the eat in kitchen is a culinary dream with ample cabinetry, endless countertops, a large pantry and access to the main level laundry and three season room. Adjacent is the main level powder room. Relax with family and friends in the generously sized family room with a brick fireplace featuring showcase lighting and custom wood detailing that meets the crown molding. Ascend to the primary bedroom with a vaulted ceiling, ample storage and spa like bathroom. A dual sink granite vanity, tile flooring, jetted tub and a tile shower and skylight are highlights of this private retreat. Guests will be delighted with the generously sized guest bedrooms and shared hall bathroom with a tub/shower combo. Entertain in the huge three season room after a day enjoying the oversized rear deck, lush yard and serene views of the pond and top tier yard with mature trees creating an abundance of privacy. This centrally located home is near desirable shopping, roadways and restaurants. A must see!
- Township Pine Twp
- MLS ID 1627785
- School Pine-Richland
- Property type: Residential
- Bedrooms 4
- Bathrooms 2 Full / 1 Half
- Status Contingent
- Estimated Taxes $7,129
Additional Information
-
Rooms
Living Room: Main Level (15x12)
Dining Room: Main Level (11x10)
Kitchen: Main Level (19x11)
Entry: Main Level
Family Room: Main Level (19x12)
Additional Room: Main Level (17x11)
Laundry Room: Main Level
Bedrooms
Master Bedroom: Upper Level (20x12)
Bedroom 2: Upper Level (11x10)
Bedroom 3: Upper Level (15x11)
Bedroom 4: Upper Level (14x11)
-
Heating
Gas
Cooling
Electric
Central Air
Utilities
Sewer: Public
Water: Public
Parking
Integral Garage
Spaces: 2
Roofing
Composition
-
Amenities
Gas Stove
Dish Washer
Disposal
Pantry
Microwave Oven
Automatic Garage door opener
Jet Spray Tub
Approximate Lot Size
85x186x81c207 apprx Lot
0.3600 apprx Acres
Last updated: 03/11/2024 6:12:36 AM
