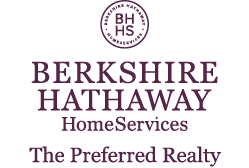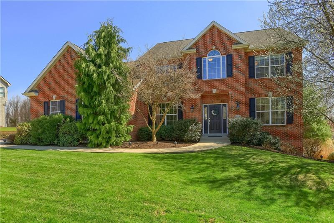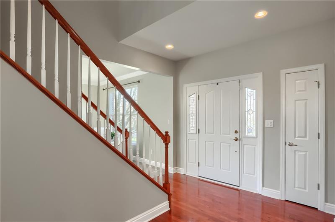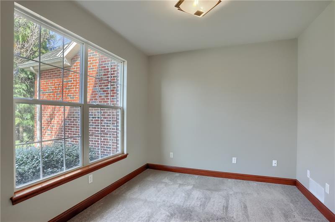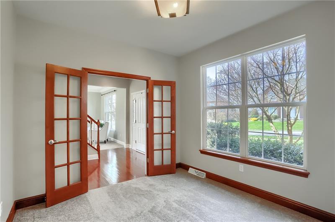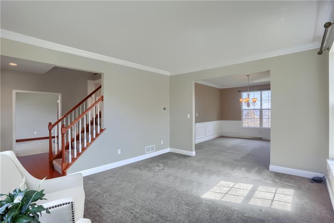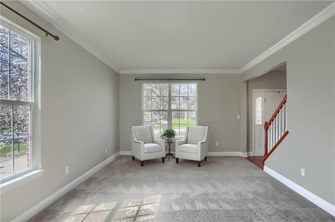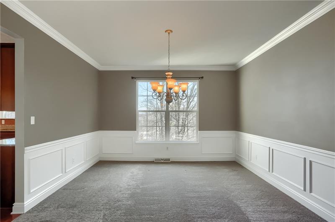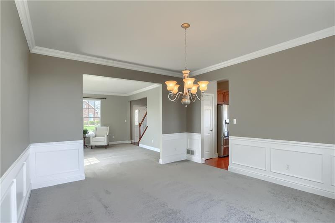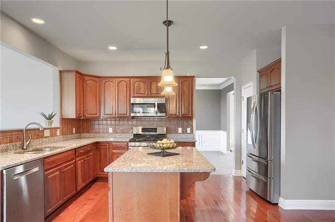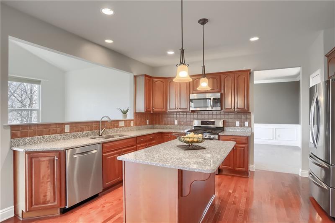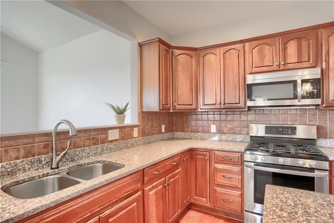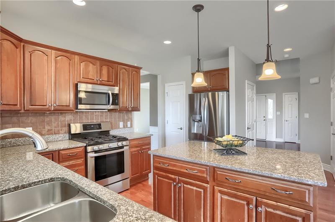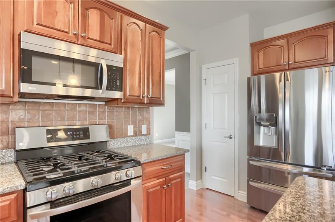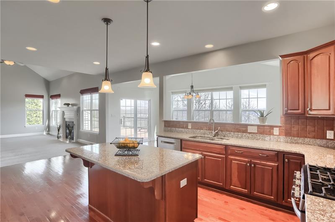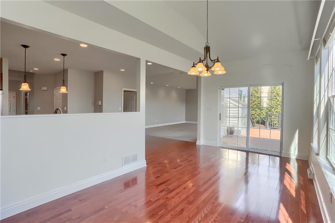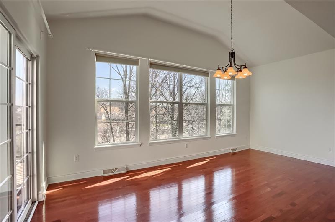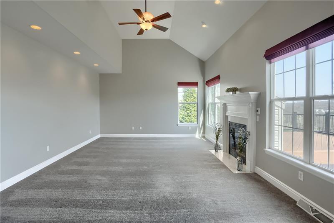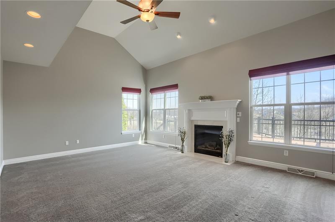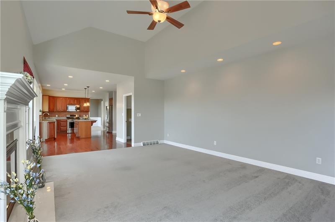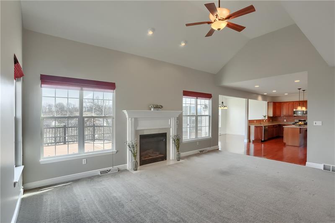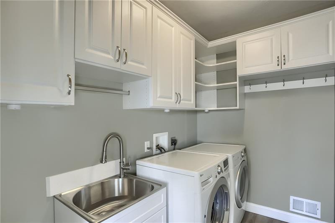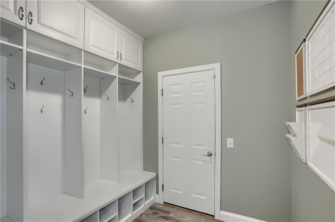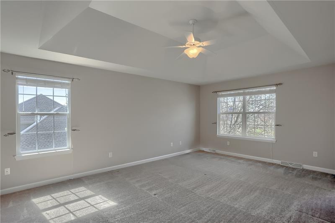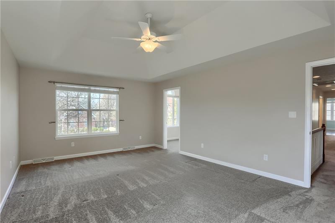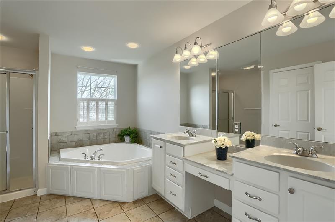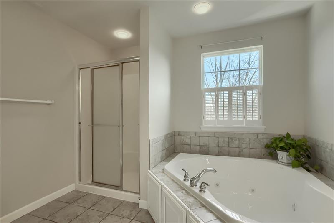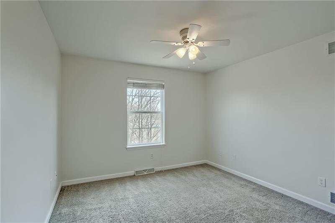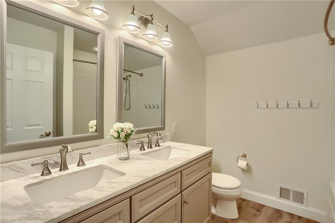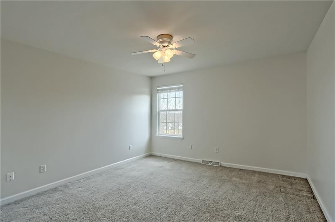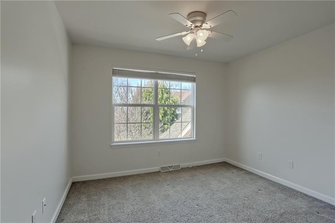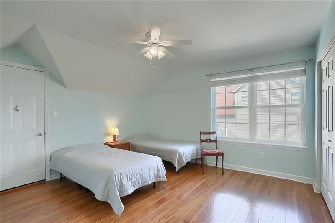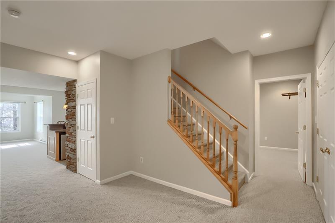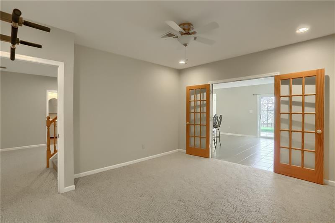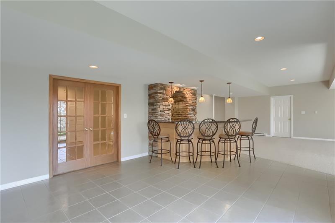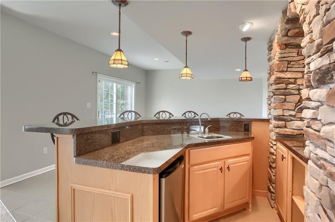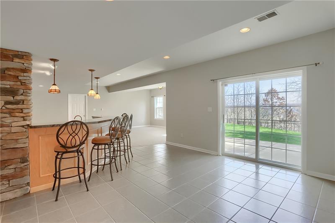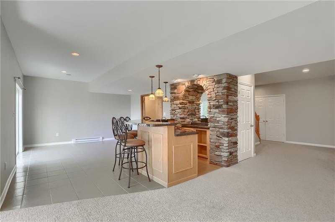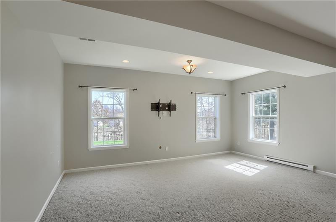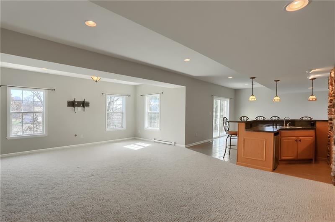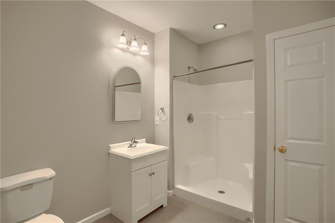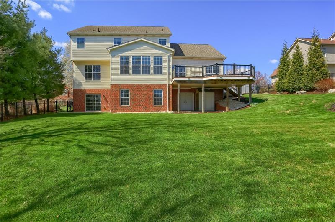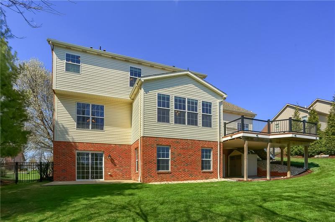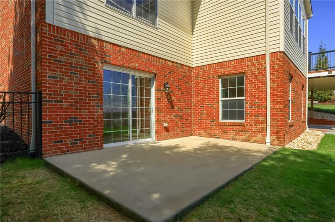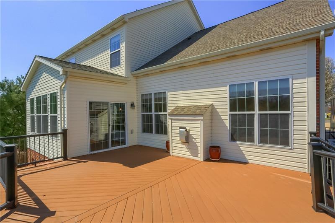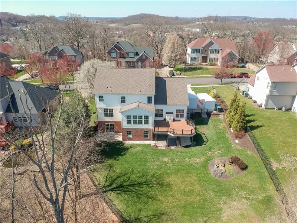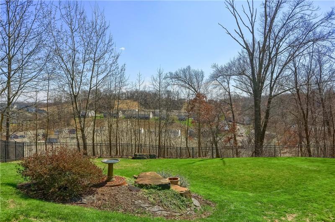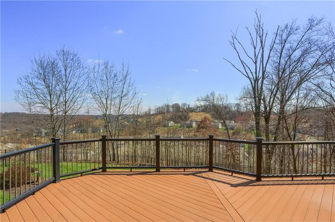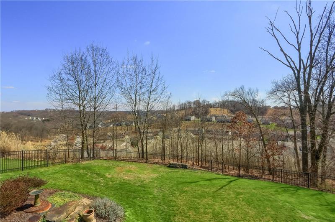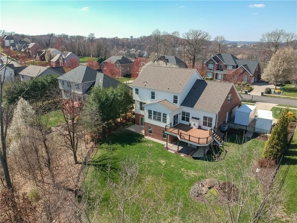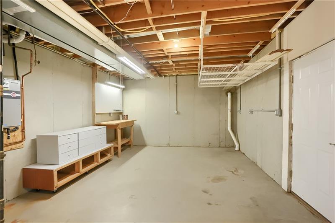149 Southridge Drive
Cranberry Twp, PA 16066
149 Southridge Drive Cranberry Township, PA 16066
149 Southridge Drive
Cranberry Twp, PA 16066
$675,000
Property Description
This exquisite custom-built Provincial home boasts 5 bedrooms and 3.5 baths, including a luxurious primary suite. The first floor is designed for both functionality and elegance, featuring a den, a bright Florida/Morning Room adjacent to the fully equipped kitchen with granite counters, a vaulted family room, and a mudroom. Upstairs, discover tastefully decorated bedrooms and a modern main bath. The lower level offers endless entertainment possibilities with a media/theater room, recreational area, exercise room, and ample storage space. Step outside to enjoy the maintenance-free deck with amazing views, a patio, and fenced backyard, all complemented by a flat concrete driveway. With its impeccable design and prime location, this home truly stands out as an exceptional opportunity for discerning buyers seeking comfort and luxury. Southridge Estates is a custom home community with easy access to everything that Cranberry Township and Wexford has to offer.
- Township Cranberry Twp
- MLS ID 1646369
- School Seneca Valley
- Property type: Residential
- Bedrooms 5
- Bathrooms 3 Full / 1 Half
- Status Under Contract
- Estimated Taxes $7,641
Additional Information
-
Rooms
Living Room: Main Level (16x14)
Dining Room: Main Level (14x13)
Kitchen: Main Level (22x13)
Family Room: Main Level (21x15)
Den: Main Level (11x10)
Additional Room: Lower Level (Huge)
Game Room: Lower Level (38x15)
Laundry Room: Main Level (9x6)
Bedrooms
Master Bedroom: Upper Level (18x14)
Bedroom 2: Upper Level (14x11)
Bedroom 3: Upper Level (14x13)
Bedroom 4: Upper Level (12x11)
Bedroom 5: Upper Level (15x13)
-
Heating
Gas
Cooling
Electric
Central Air
Utilities
Sewer: Public
Water: Public
Parking
Attached Garage
Spaces: 2
Roofing
Composition
-
Amenities
Gas Stove
Dish Washer
Disposal
Pantry
Wall to Wall Carpet
Kitchen Island
Automatic Garage door opener
Wet Bar
Approximate Lot Size
105x192x109x168 apprx Lot
0.4340 apprx Acres
Last updated: 04/01/2024 5:43:33 AM
