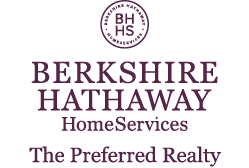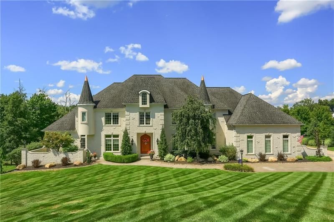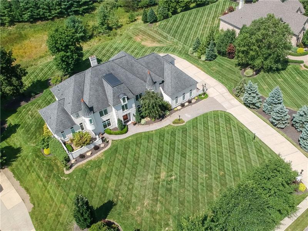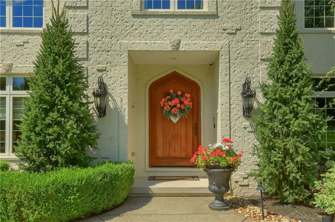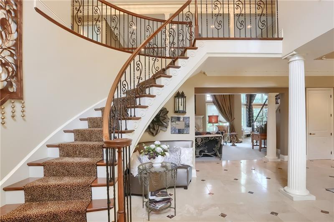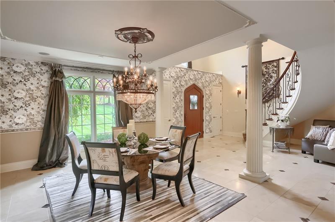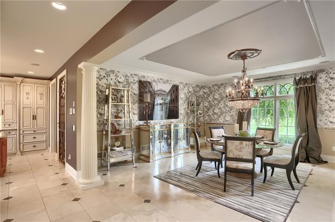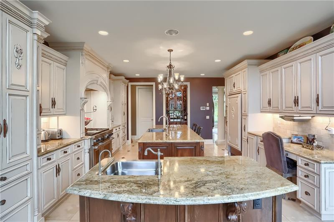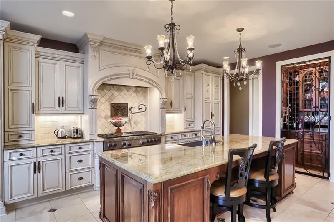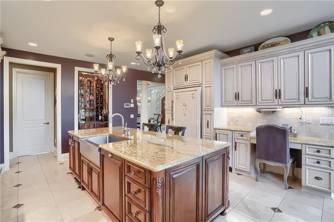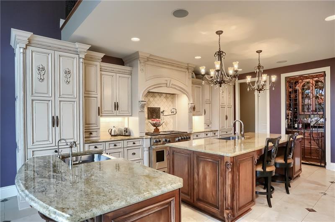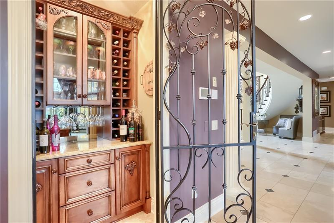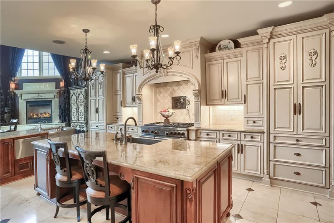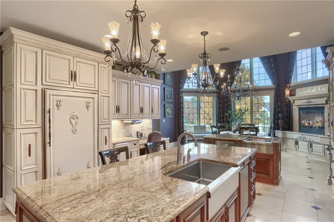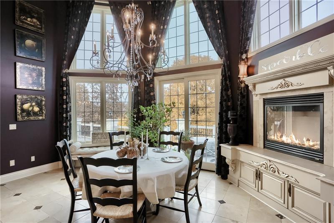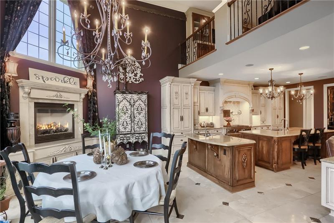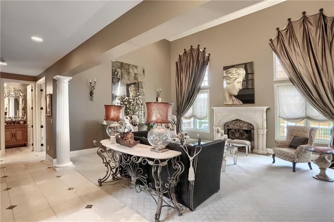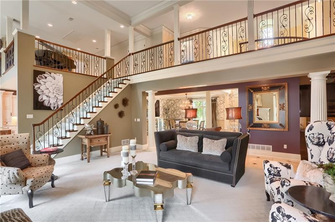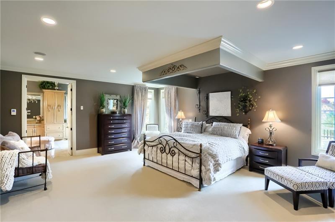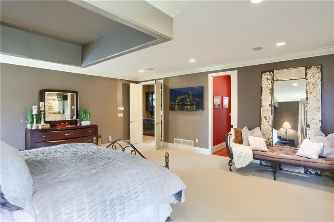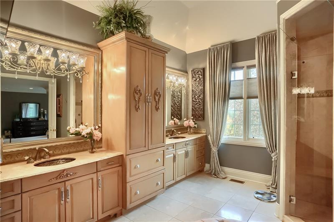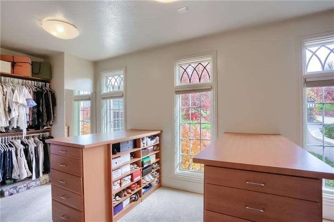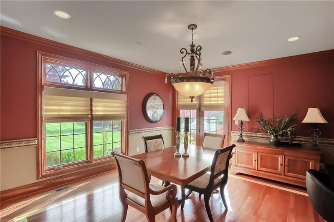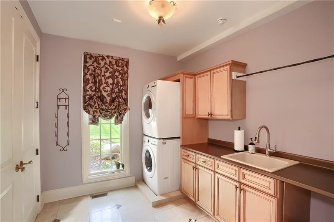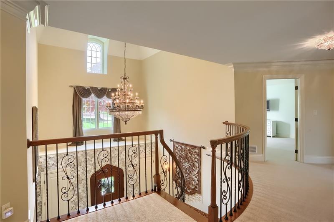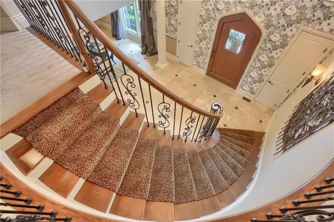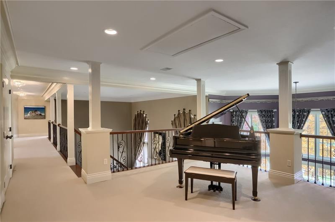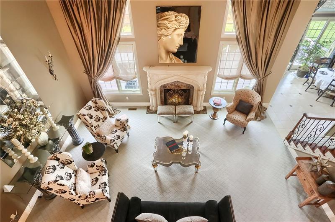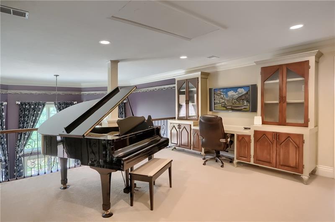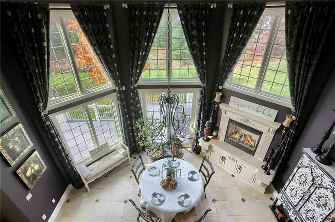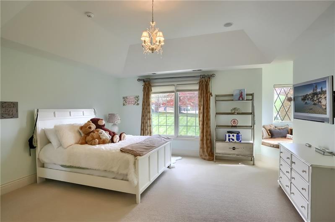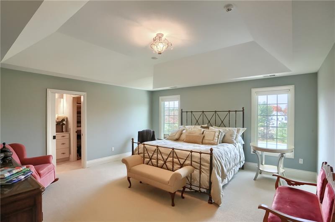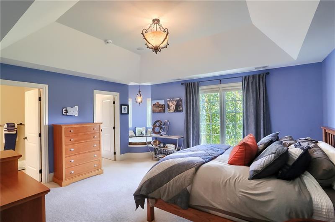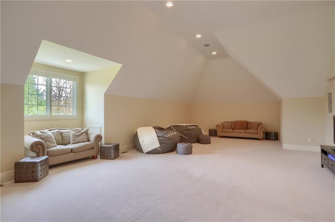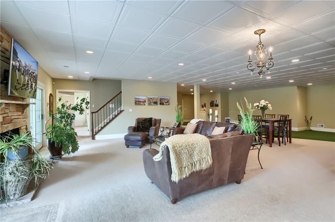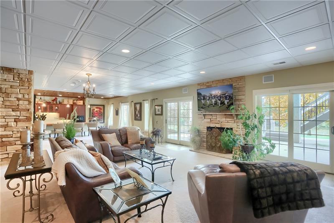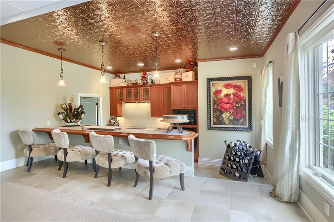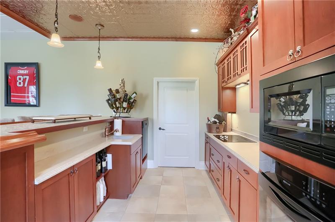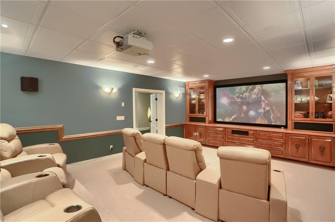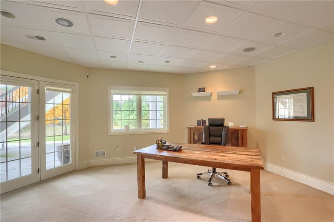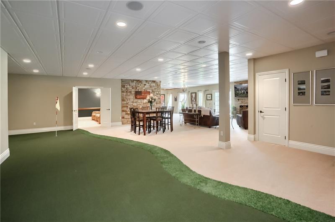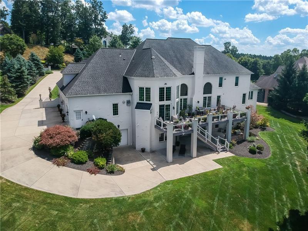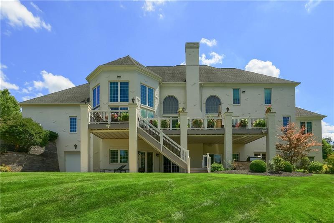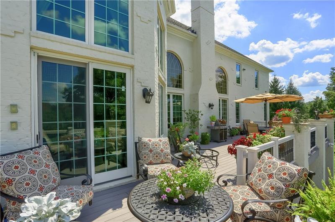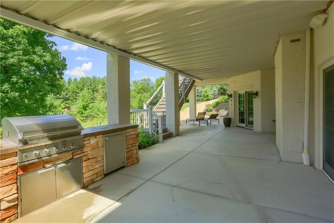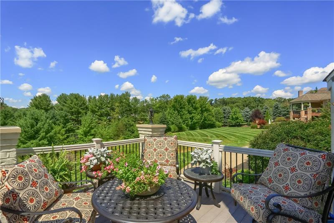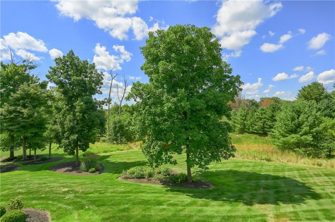107 Mirage Drive
Cranberry Twp, PA 16066
107 Mirage Drive Cranberry Township, PA 16066
107 Mirage Drive
Cranberry Twp, PA 16066
$2,500,000
Property Description
When all has passed and lesser homes have fallen out of favor, this home will stand the test of time. People will turn their heads and recognize that 107 Mirage is the epitome of quality, elegance, and sophistication. Located in Cranberry Township, Pennsylvania, this all-brick Provincial Wellington home in Forrest Knoll Estates boasts stunning curb appeal. Take note of the flanking turrets and professional landscaping that lead to a private courtyard and exquisite front door that opens to a grand foyer with curved staircase and chandelier. Sprawling marble floor has granite inlays. Rich tones complement the bright dining room with an ornate ceiling, chandelier with medallion, chair rail, and columns. Adjacent to the kitchen, the family entrance has access to the laundry room and garages. The gourmet kitchen features a wine room with custom showcase cabinets, wine racks and iron door. Modern two-tone cabinetry, under cabinet lighting, a built-in Sub Zero and dishwasher, spice racks, WOLF gas range, double ovens, pot filler and endless granite counters are highlights. Two islands provide casual seating, storage, and lead to a dramatic morning room with soaring windows and raised fireplace. Drift to the luxurious family room with a two-story ceiling, marble fireplace with palladium windows that draw your eyes to the crown and back staircase. A private home office has exterior access, hidden storage, chair rail, crown, hardwood with inlay, and access to the primary suite through a pocket door that leads to the shared beverage bar. Double doors open to the main level primary suite fit for royalty with a canopy, access from the beverage bar and a spa like bathroom. Powder room and wet bar with leather granite complete. Ascend the curved staircase, or the back staircase, to the expansive loft overlooking the family room, foyer, and morning room. Upper-level game room has a 13-foot ceiling, bright windows, and recessed lighting. Private guest suites impress with nooks in the turrets, trey ceiling, walk in closets, pocket doors and spa like en suites. Any discerning buyer will be impressed with the lower-level boasting a social area with stone fireplace, accent wall, and sunken wet bar. A home theatre, putting green, private home office with exterior access, huge 36 x 25 heated toy garage accessible from a rear driveway or the interior, exercise room and abundant storage area all features. Retreat to the outdoors with optional entertainment areas.
- Township Cranberry Twp
- MLS ID 1646965
- School Seneca Valley
- Property type: Residential
- Bedrooms 5
- Bathrooms 5 Full / 1 Half
- Status Active
- Estimated Taxes $18,414
Additional Information
-
Rooms
Dining Room: Main Level (17x15)
Kitchen: Main Level (32x19)
Family Room: Main Level (24x18)
Den: Lower Level (17x15)
Additional Room: Lower Level (22x16)
Game Room: Lower Level (54x43)
Laundry Room: Main Level (10x9)
Bedrooms
Master Bedroom: Main Level (22x19)
Bedroom 2: Upper Level (16x15)
Bedroom 3: Upper Level (18x16)
Bedroom 4: Upper Level (16x16)
-
Heating
Gas
Cooling
Central Air
Utilities
Sewer: Public
Water: Public
Parking
Attached Garage
Spaces: 8
Roofing
Asphalt
-
Amenities
Gas Stove
Dish Washer
Disposal
Pantry
Microwave Oven
Wall to Wall Carpet
Kitchen Island
Automatic Garage door opener
Wet Bar
Window Treatments
Approximate Lot Size
143x347x182x328 apprx Lot
1.2500 apprx Acres
Last updated: 04/08/2024 6:48:54 AM
