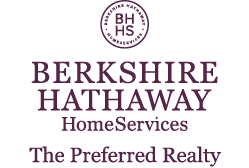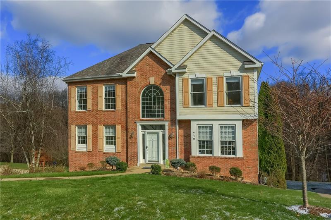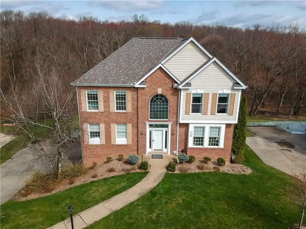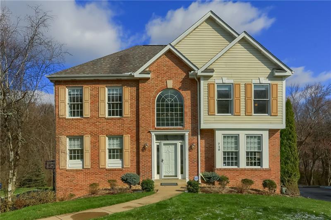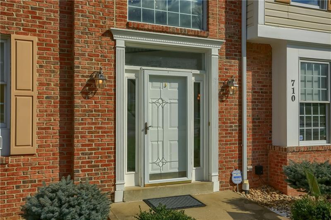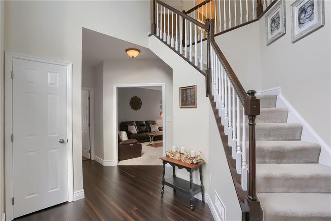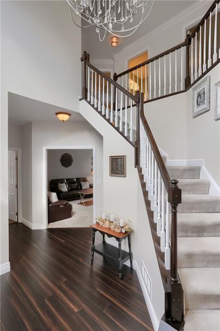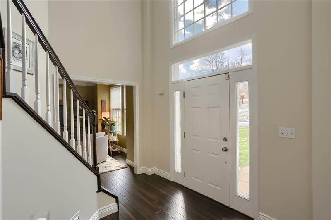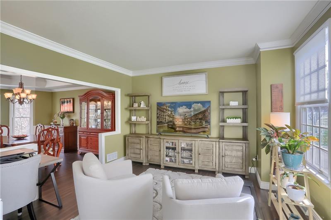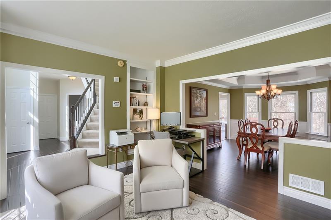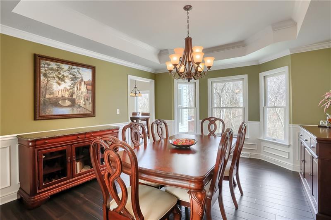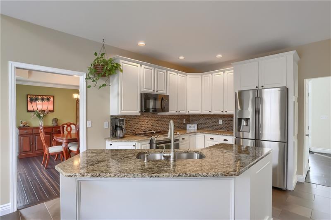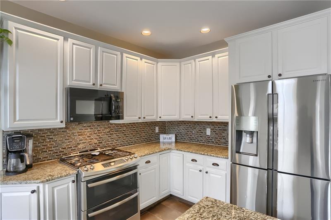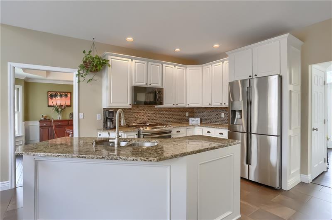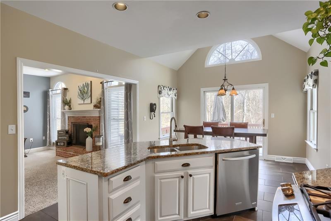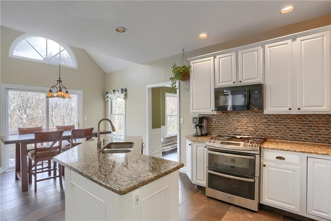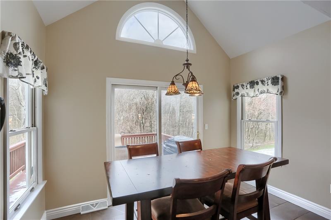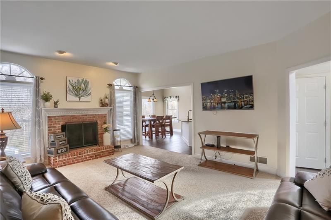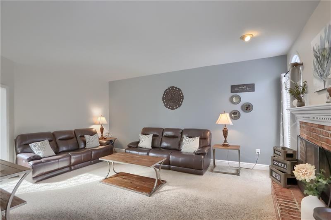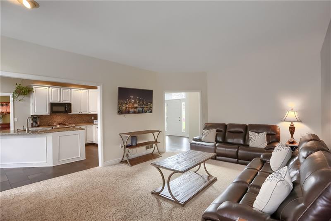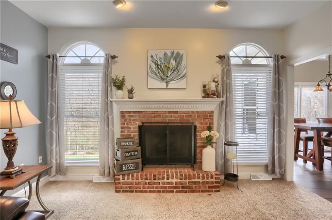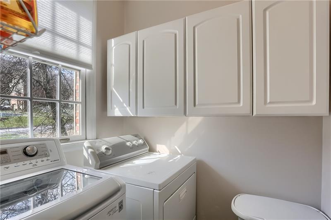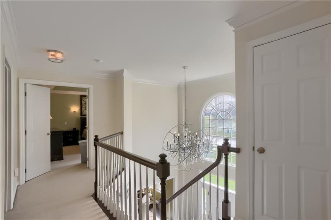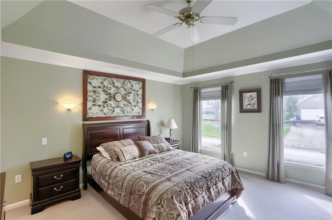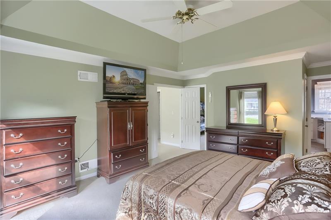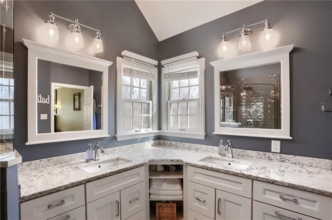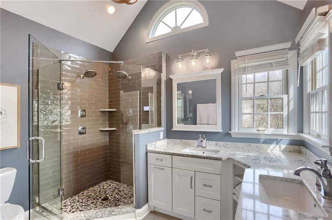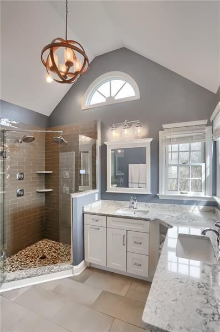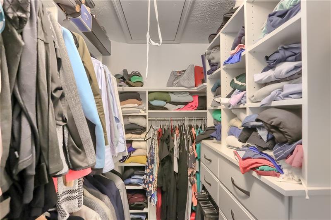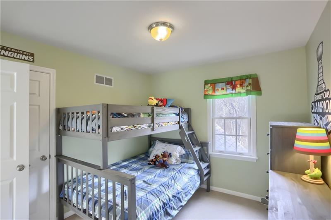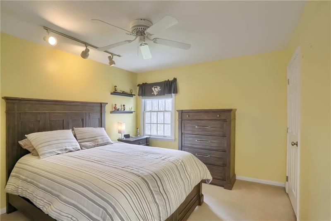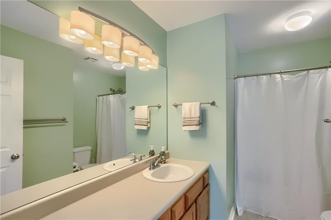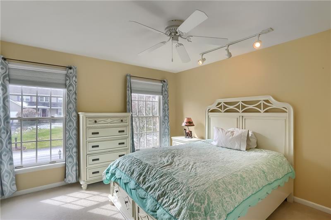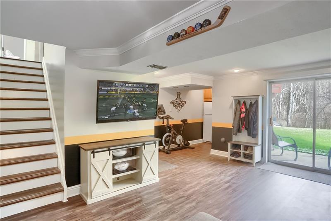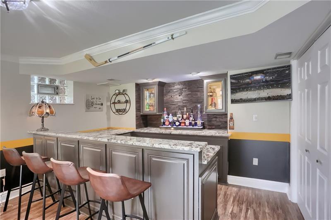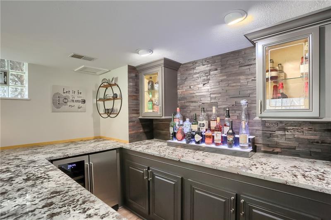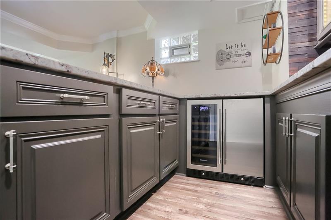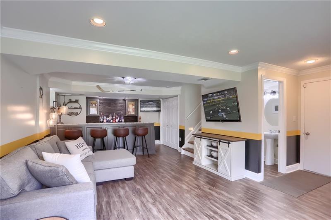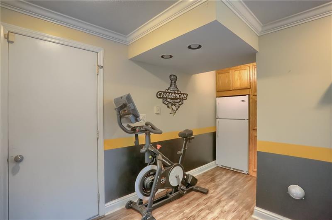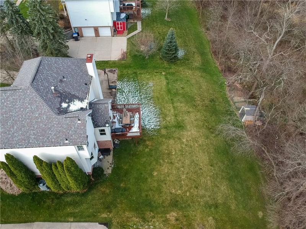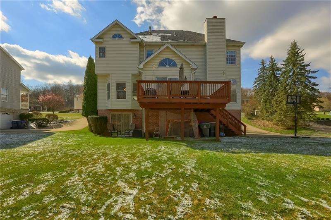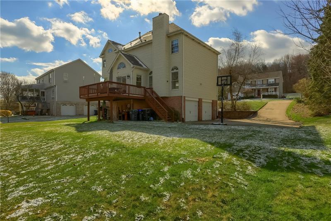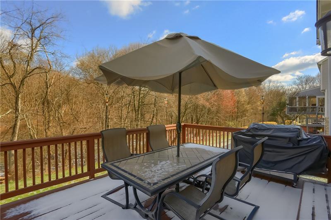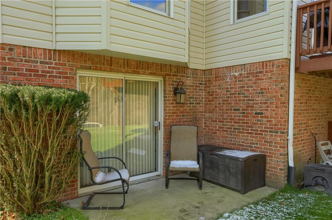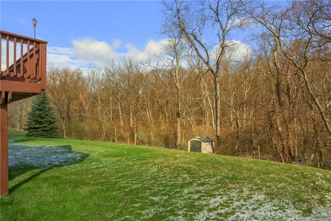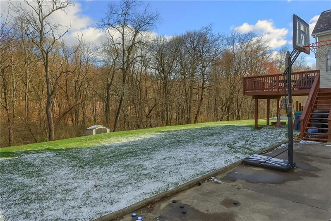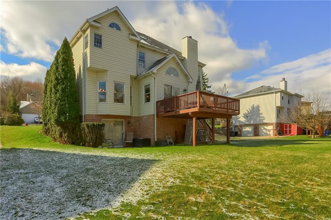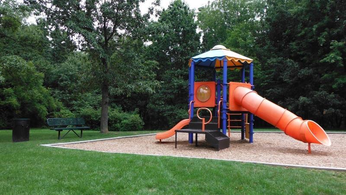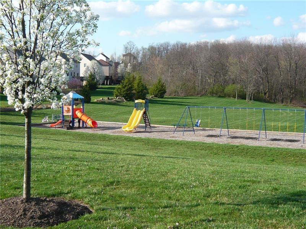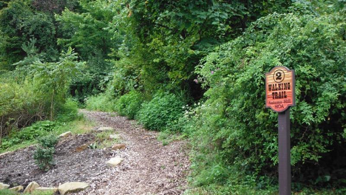710 Russett Meadow
Cranberry Twp, PA 16066
710 Russett Meadow Cranberry Township, PA 16066
710 Russett Meadow
Cranberry Twp, PA 16066
$500,000
Property Description
Welcome to your dream home, where luxury meets comfort. This meticulously remodeled residence boasts an array of luxurious finishes, Bamboo hardwood flooring, and an abundance of space for both relaxation and entertainment. Nestled in a serene neighborhood, on a cul-de-sac, this property features four spacious bedrooms, updates galore, a chef’s dream kitchen and more. Enter the dramatic two-story foyer with a jaw dropping arched window and chandelier. A traditional floor plan leads through the luminous living room with crown molding and a custom built in book shelve. Host holidays in the generously sized dining room with trey ceiling, crown molding, wainscoting and a gorgeous bay window overlooking the rear yard. Step into the heart of the home, where the gourmet kitchen awaits, adorned with modern appliances, soft close cabinetry, endless counter space with a complementary backsplash, and a bright eat in dining room with a vaulted ceiling. Adjacent is the relaxing family room with a calming tone, brick fireplace with flanking windows and plush carpeting. A bright laundry room and a powder room complete this level. Ascend to the expansive second level to the luxurious primary bedroom with vivid windows, trey ceiling with fan, a walk-in closet featuring closet system, and a spa-inspired bathroom with dual sink vanity, cathedral ceiling, oversized tile shower with dual rain shower heads and with heated tile floors offering a cozy touch of indulgence, inviting you to unwind in pure bliss after a long day. Guest bedrooms each include abundant storage, bright windows and neutral tones and share a hall bathroom with a tub/shower combo. The lower level of the home beckons with its inviting ambiance, offering a spacious game room where memories are made, and laughter fills the air. Discover a custom bar adorned with exquisite granite counter tops, showcase cabinetry, beverage fridge creating the perfect spot for hosting gatherings or enjoying a nightcap in style. With walk-out access to the meticulously landscaped yard, complete with towering trees creating a tranquil oasis, you'll find the perfect balance of indoor-outdoor living. Whether you're entertaining guests or simply enjoying a quiet evening at home, this residence offers the epitome of luxury living. Experience the lifestyle you deserve in this truly exceptional home, where every detail has been thoughtfully curated to exceed your expectations.
- Township Cranberry Twp
- MLS ID 1647159
- School Seneca Valley
- Property type: Residential
- Bedrooms 4
- Bathrooms 2 Full / 2 Half
- Status Contingent
- Estimated Taxes $5,339
Additional Information
-
Rooms
Living Room: Main Level (14x14)
Dining Room: Main Level (16x13)
Kitchen: Main Level (21x13)
Entry: Main Level (13x12)
Game Room: Lower Level (26x18)
Laundry Room: Main Level
Bedrooms
Master Bedroom: Main Level (15x14)
Bedroom 2: Main Level (12x12)
Bedroom 3: Main Level (13x11)
Bedroom 4: Main Level (11x10)
-
Heating
Gas
Cooling
Central Air
Utilities
Sewer: Public
Water: Public
Parking
Integral Garage
Spaces: 2
Roofing
Composition
-
Amenities
Gas Stove
Dish Washer
Disposal
Microwave Oven
Wall to Wall Carpet
Kitchen Island
Automatic Garage door opener
Approximate Lot Size
83x135x85x134 apprx Lot
0.2700 apprx Acres
Last updated: 04/15/2024 6:40:36 AM
