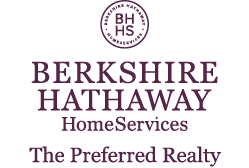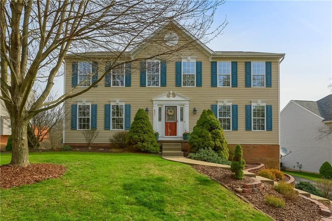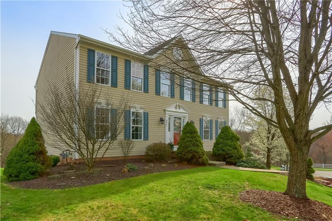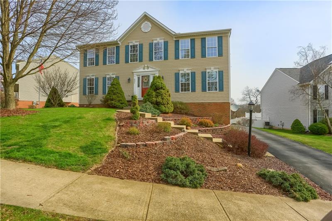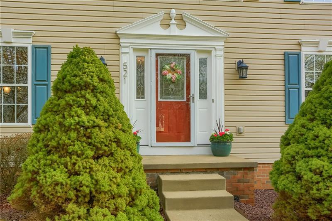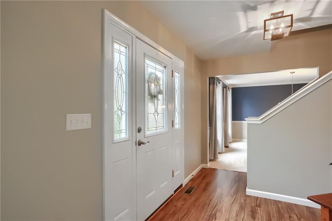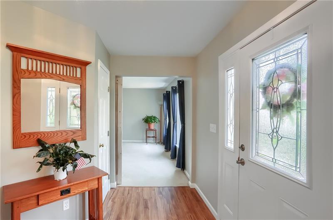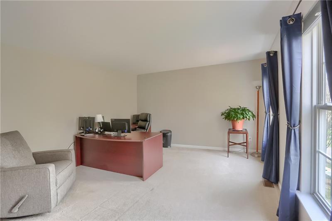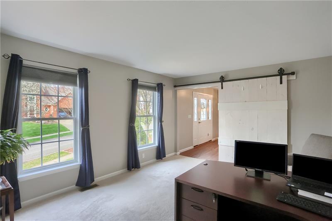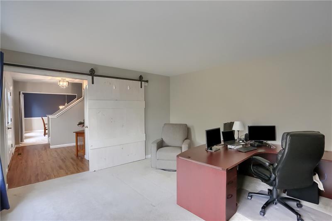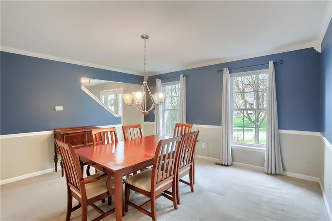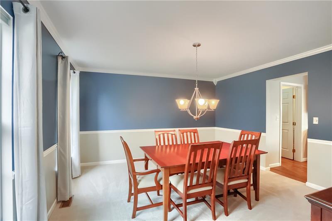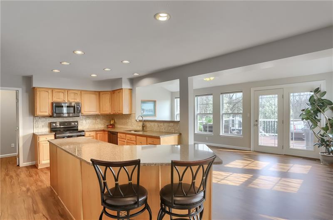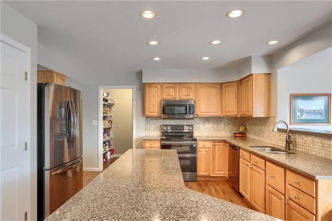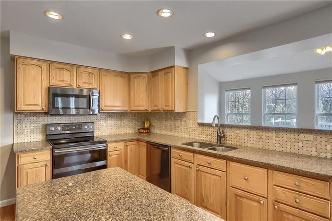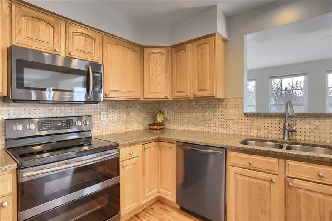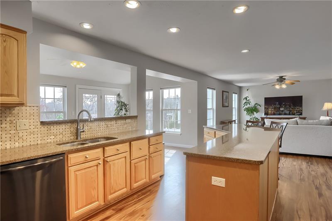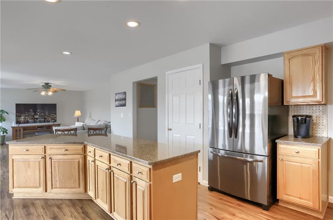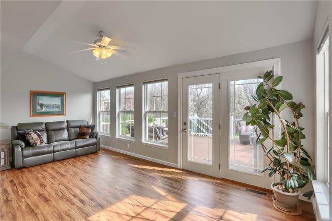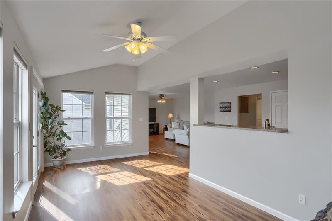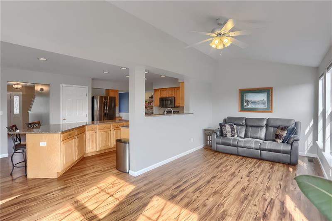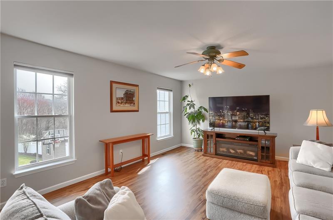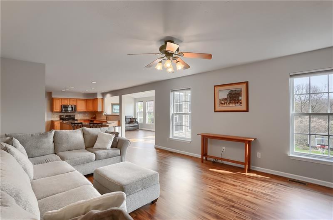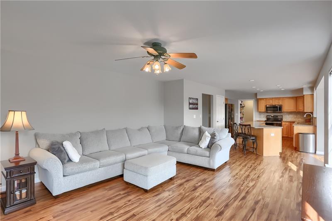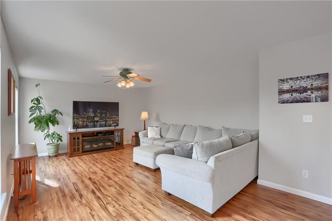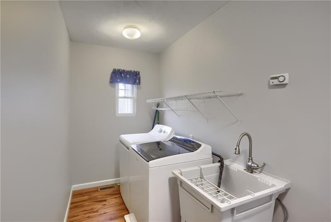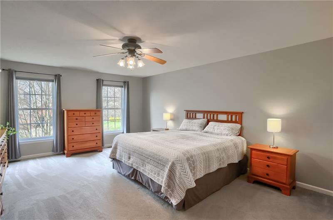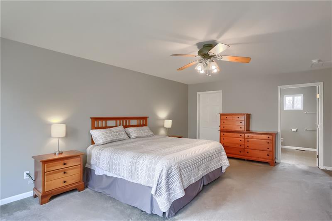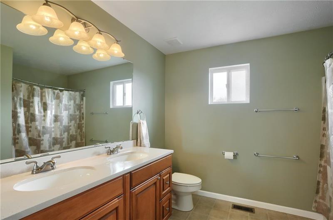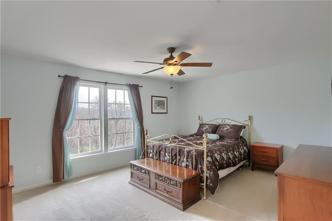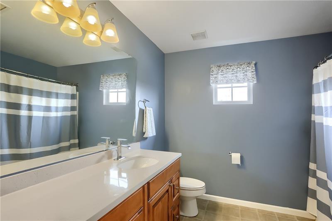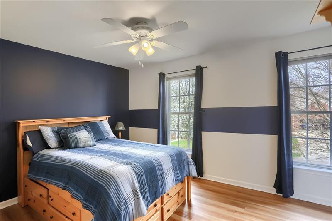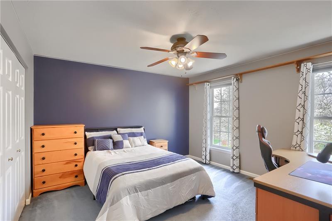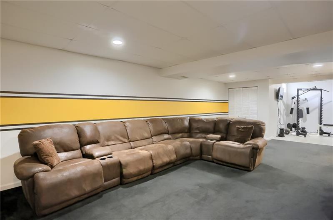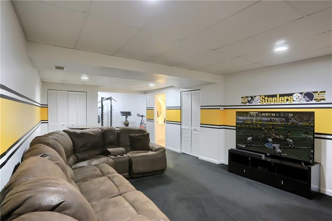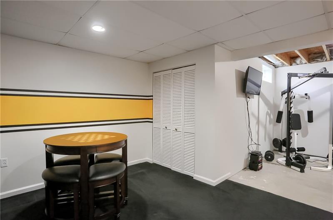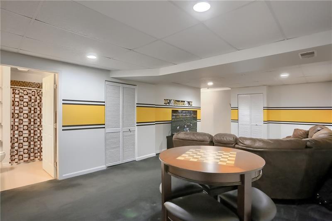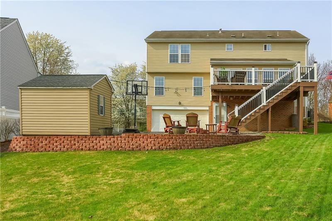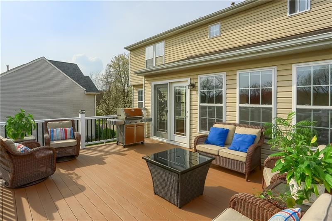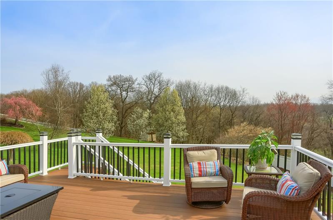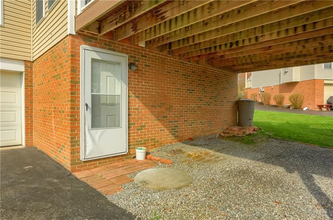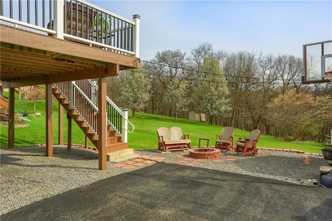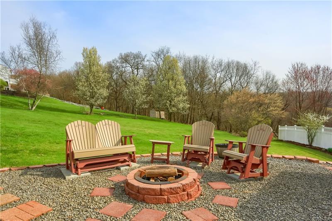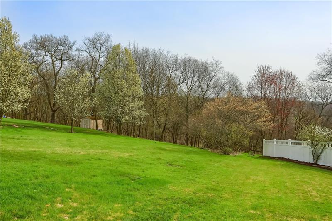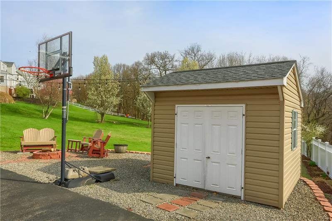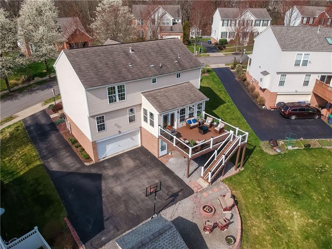521 Luke Court
Cranberry Twp, PA 16066
521 Luke Court Cranberry Township, PA 16066
521 Luke Court
Cranberry Twp, PA 16066
$550,000
Property Description
Welcome to this cul-de-sac homesite with pristine curb appeal setting the stage for the generous room sizes, gourmet kitchen, finished walk out lower level and much more that this home has to offer a new owner. Sprawling modern flooring greets you at the beveled glass front door and welcomes guests to the traditional floorplan. On the right, behind a stylish barn door, is a versatile space for a home office, living room or whatever you may need. Host family and friends in the elegant dining room featuring vivid windows, crown molding, stylish chandelier, chair rail and access to the chef’s kitchen. Endless Quartz, a complementary backsplash, ample cabinetry, a well-lit pantry/laundry room and a morning room with vaulted ceiling boasting access to the oversized composite deck, makes this space the heart of the home. The desirable floorplan opens to the expansive family room and provides a main level powder room to complete. After a long day, retreat to the generously sized primary suite with a calming, stylish tone, neutral carpet, bright windows, walk in closet and private bathroom with a tub/shower combo and updated custom vanity featuring a Quartz, dual sink countertop. Guest bedrooms are spacious, sun filled, have ample storage and share a bright hall bathroom with Quartz top vanity and a tub/shower combo. Entertain in the finished lower level with a large second family room area, an exercise area, full bathroom and storage. Enjoy the outdoors with a meal on the oversized deck, followed by yard games and a sweet treat on the patio by the built in firepit. A large shed provides for all your outdoor storage needs. This home is close to shopping, restaurants, and main roadways.
- Township Cranberry Twp
- MLS ID 1648008
- School Seneca Valley
- Property type: Residential
- Bedrooms 4
- Bathrooms 3 Full / 1 Half
- Status Contingent
- Estimated Taxes $5,589
Additional Information
-
Rooms
Living Room: Main Level (15x11)
Dining Room: Main Level (15x14)
Kitchen: Main Level (20x14)
Entry: Main Level (14x9)
Family Room: Main Level (18x14)
Additional Room: Main Level (20x10)
Game Room: Lower Level (36x18)
Laundry Room: Main Level (14x5)
Bedrooms
Master Bedroom: Upper Level (20x14)
Bedroom 2: Upper Level (16x10)
Bedroom 3: Upper Level (17x15)
Bedroom 4: Upper Level (14x13)
-
Heating
Gas
Cooling
Electric
Central Air
Utilities
Sewer: Public
Water: Public
Parking
Integral Garage
Spaces: 2
Roofing
Composition
-
Amenities
Gas Stove
Dish Washer
Disposal
Pantry
Microwave Oven
Wall to Wall Carpet
Kitchen Island
Automatic Garage door opener
Approximate Lot Size
66x55x200x179 apprx Lot
0.2500 apprx Acres
Last updated: 04/22/2024 6:52:15 AM
